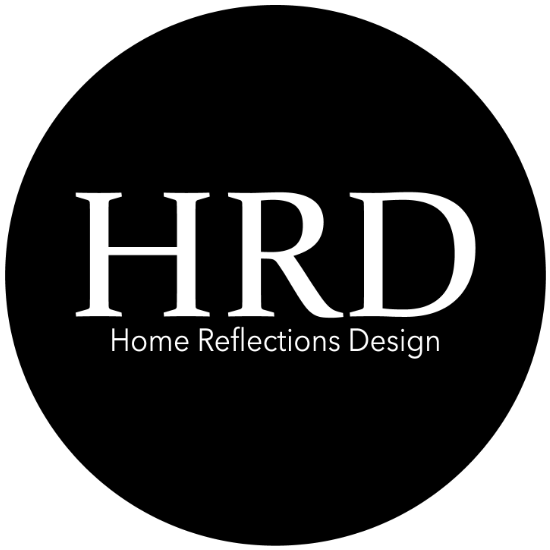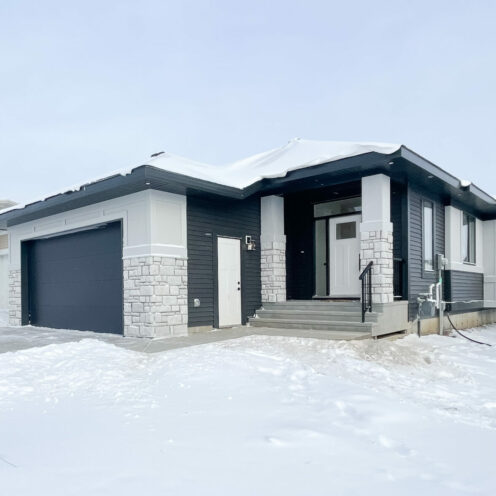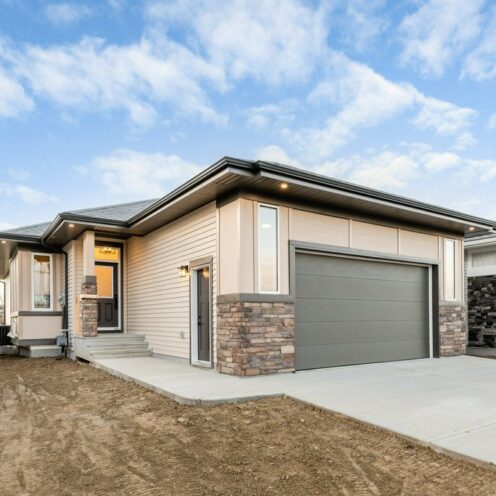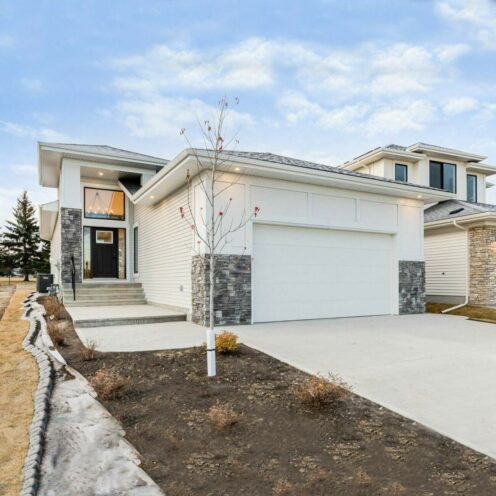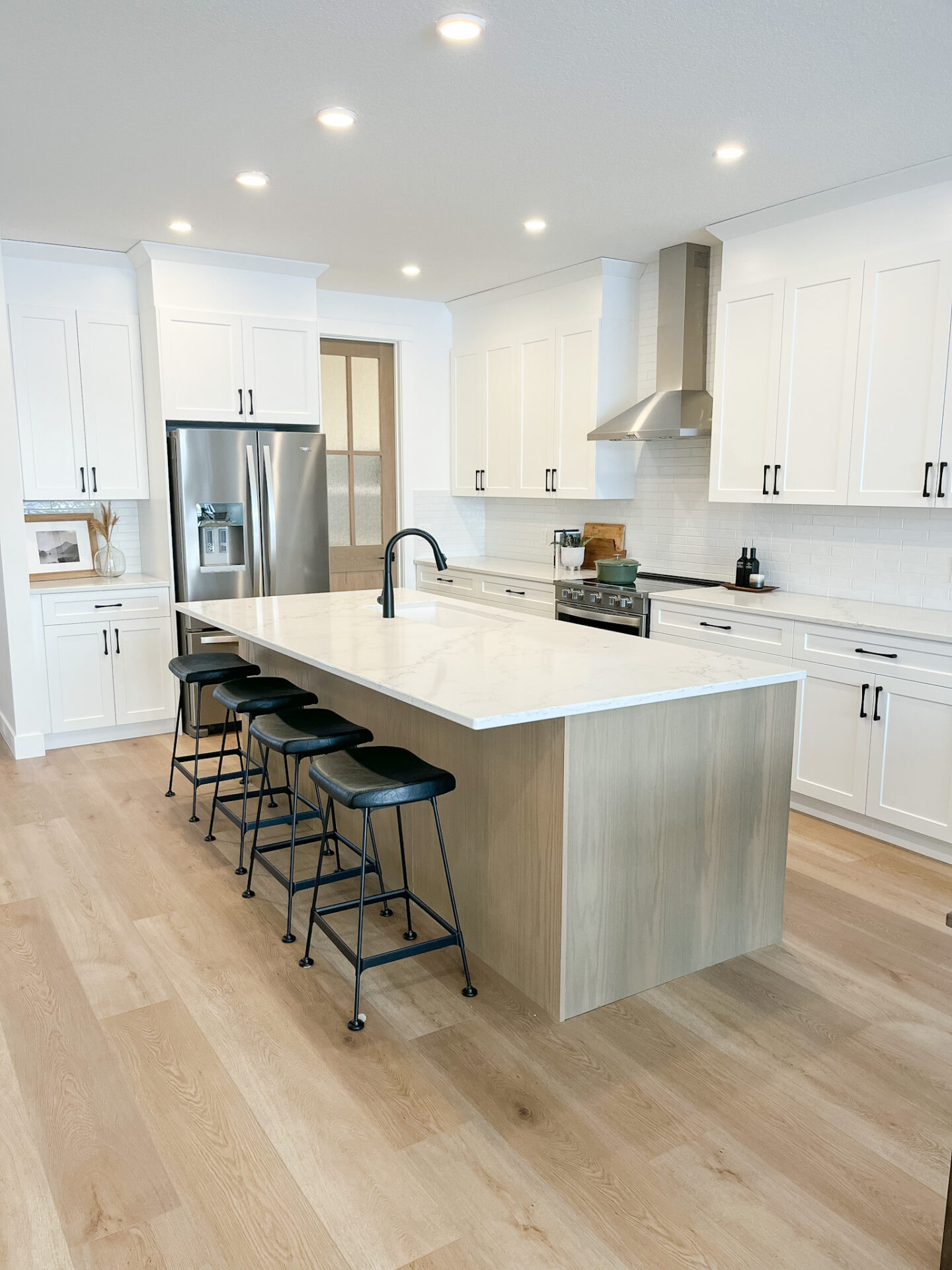
SQ FT1399
Beds1
Baths1.5
Optional Basement Development 998
Kayla
The Kayla features all essential living on the main floor. This includes an open concept with master, ensuite, laundry, office, walk through pantry and mud room. Layout for basement includes an optional addition of 3 bedrooms and large rec room.House Plan
All of our house plans can be customized to fit your needs. You can also design from scratch at no extra cost to you.
