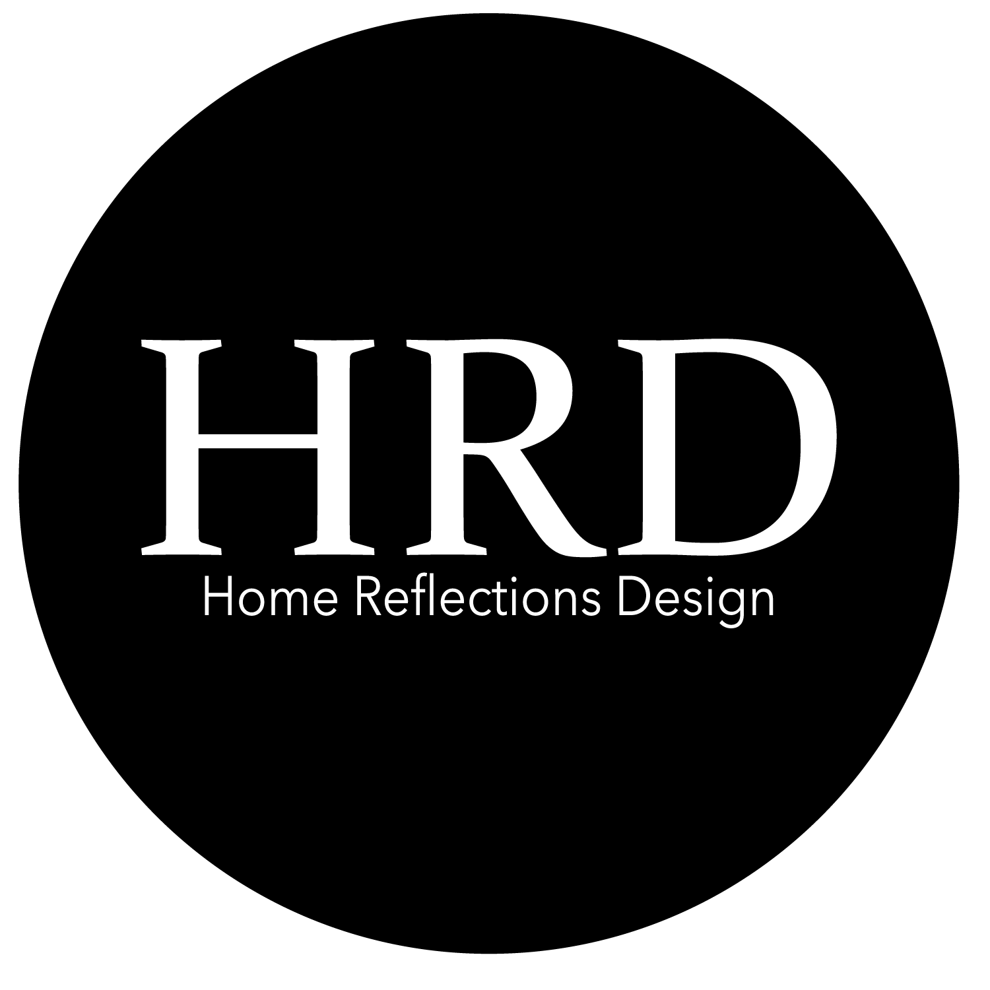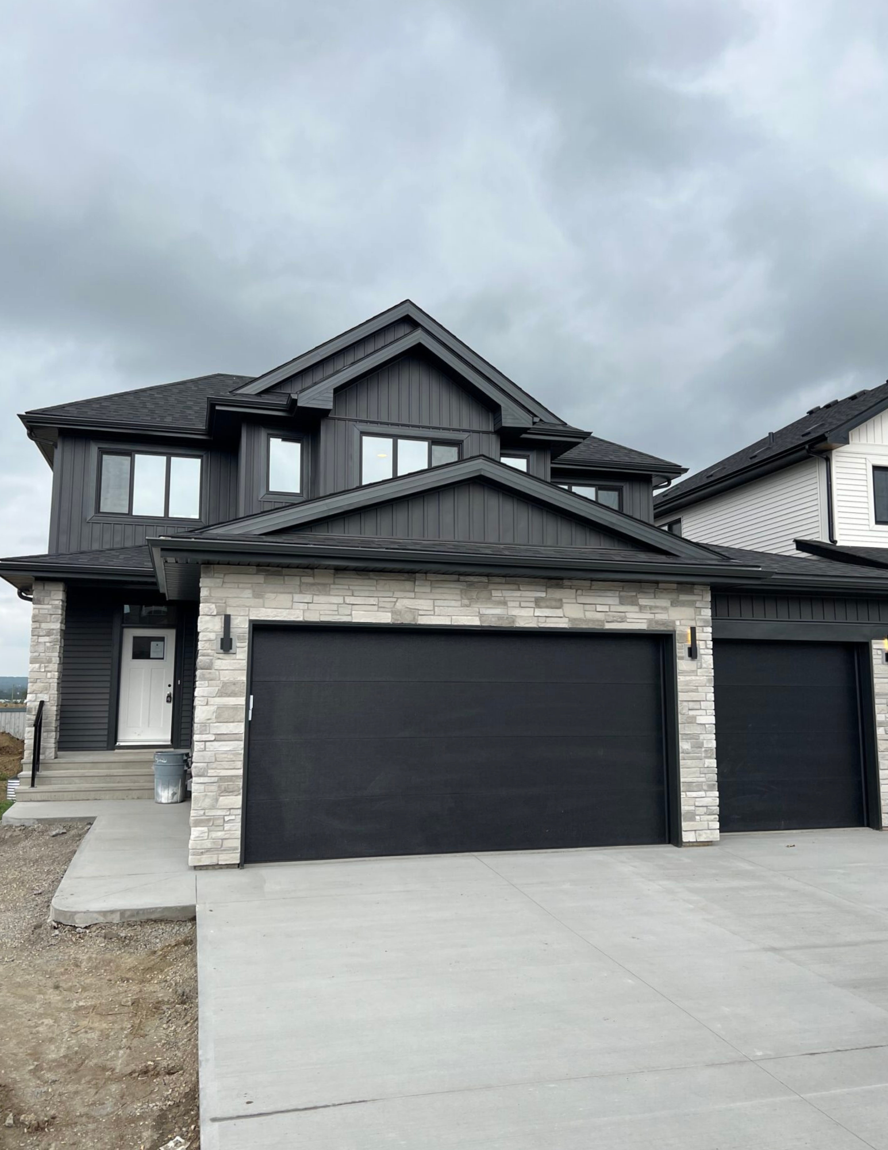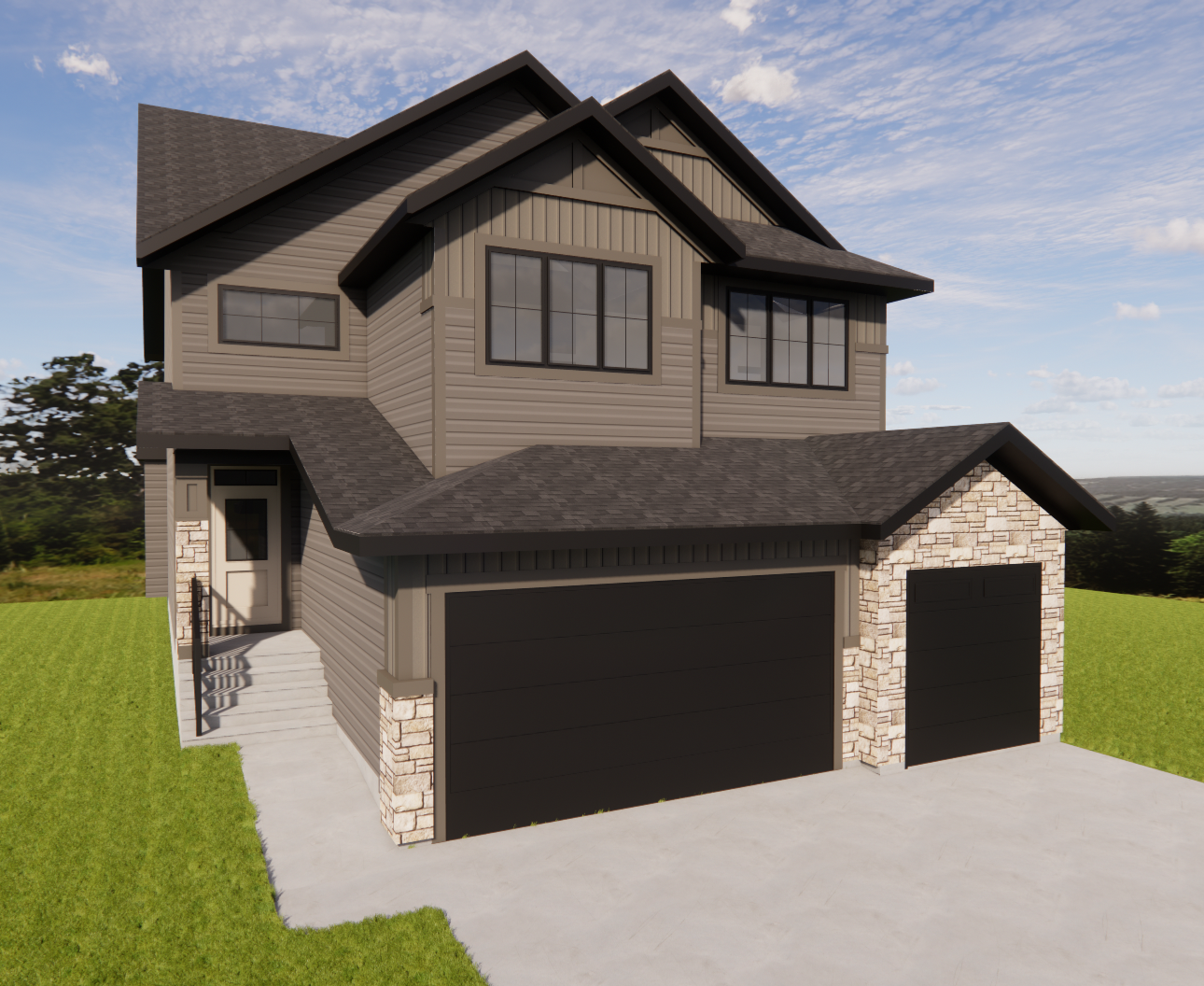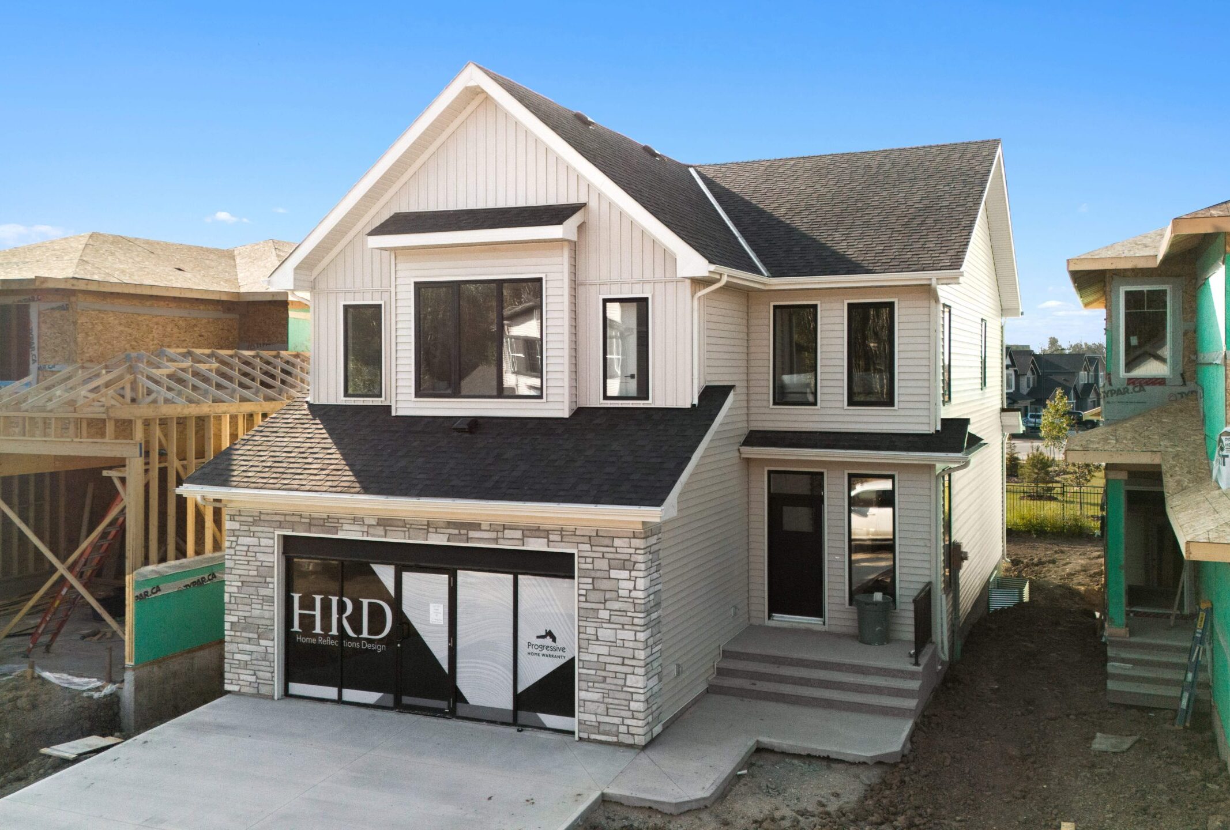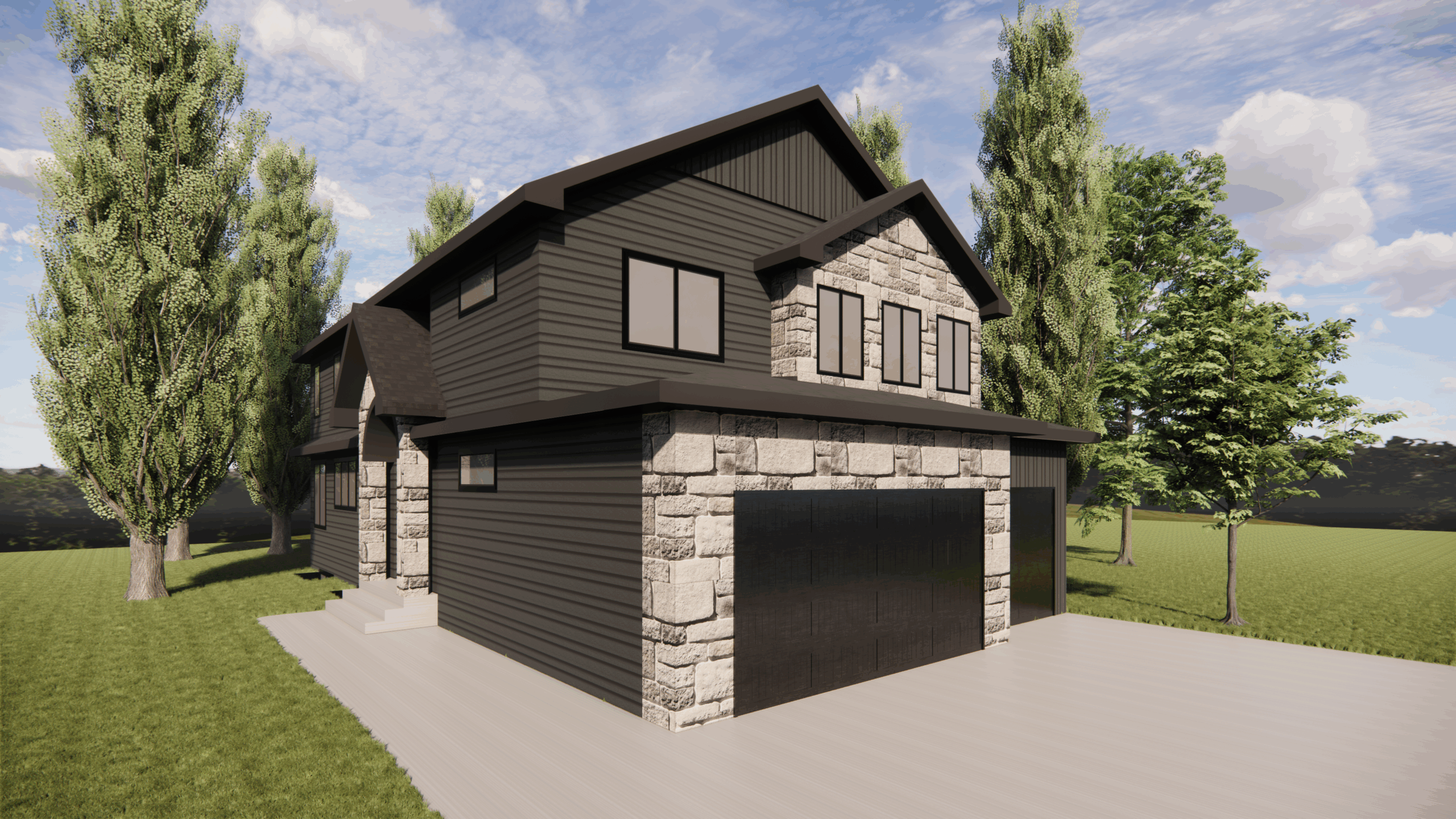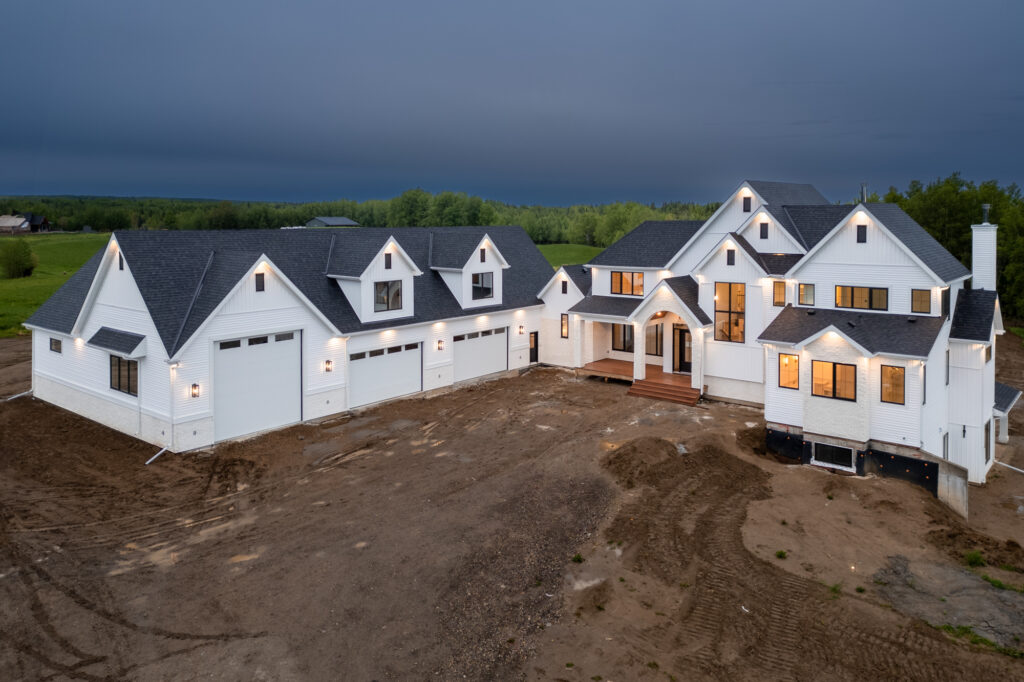Community: Deer Park Estates and Fenwyck
Dawson
Download (PDF)Dawson
This charming 3-bedroom, 2.5-bath home offers 2,291 square feet of carefully planned living space. The open floor plan seamlessly blends the kitchen, dining, and living areas, creating a natural flow that’s ideal for both daily living and hosting gatherings. The layout maximizes space and functionality, ensuring every room feels connected yet distinct.
House Plan
All of our house plans can be customized to fit your needs. You can also design from scratch at no extra cost to you.
