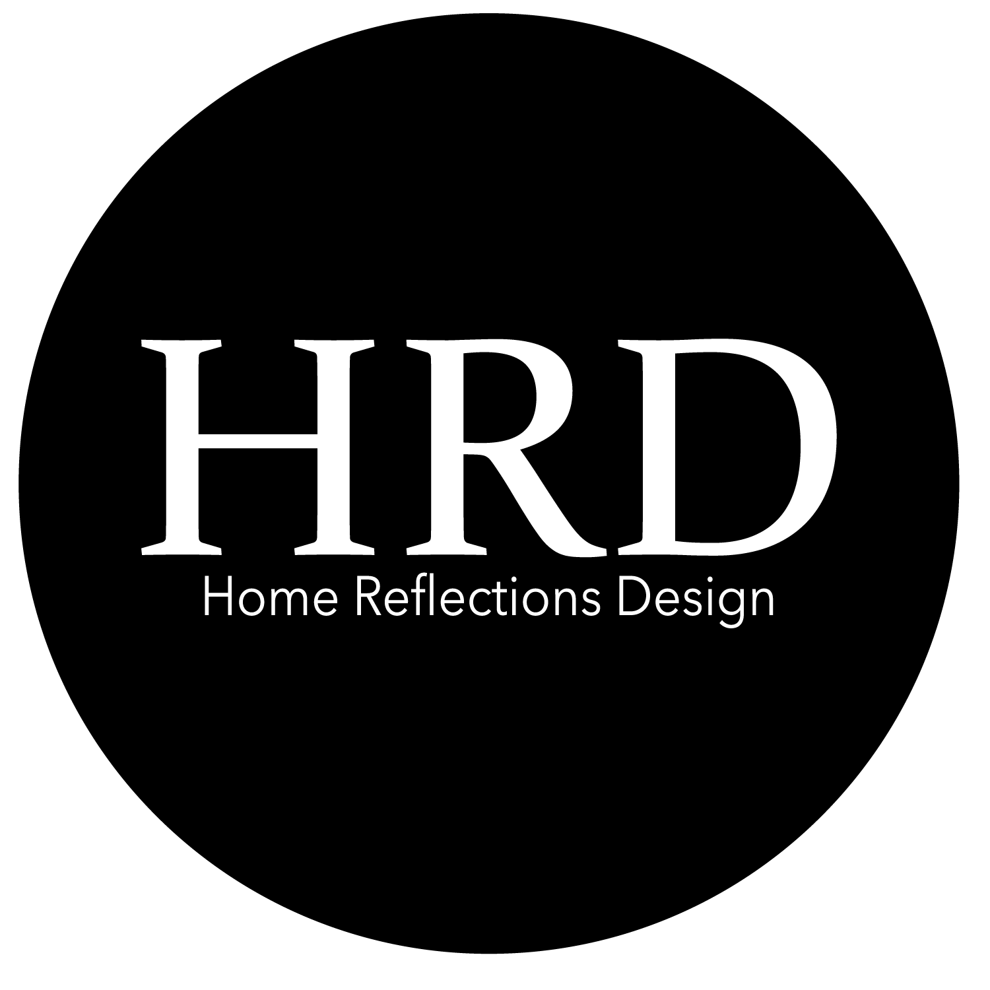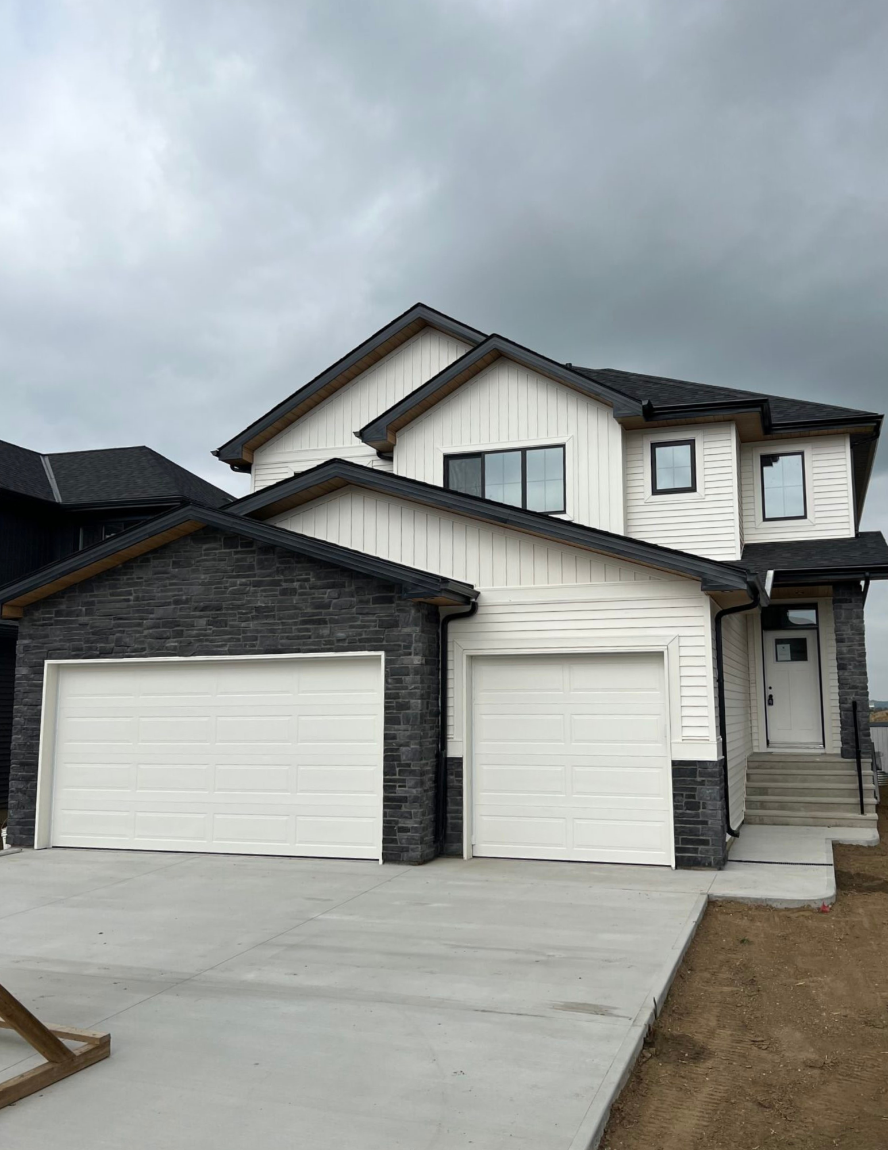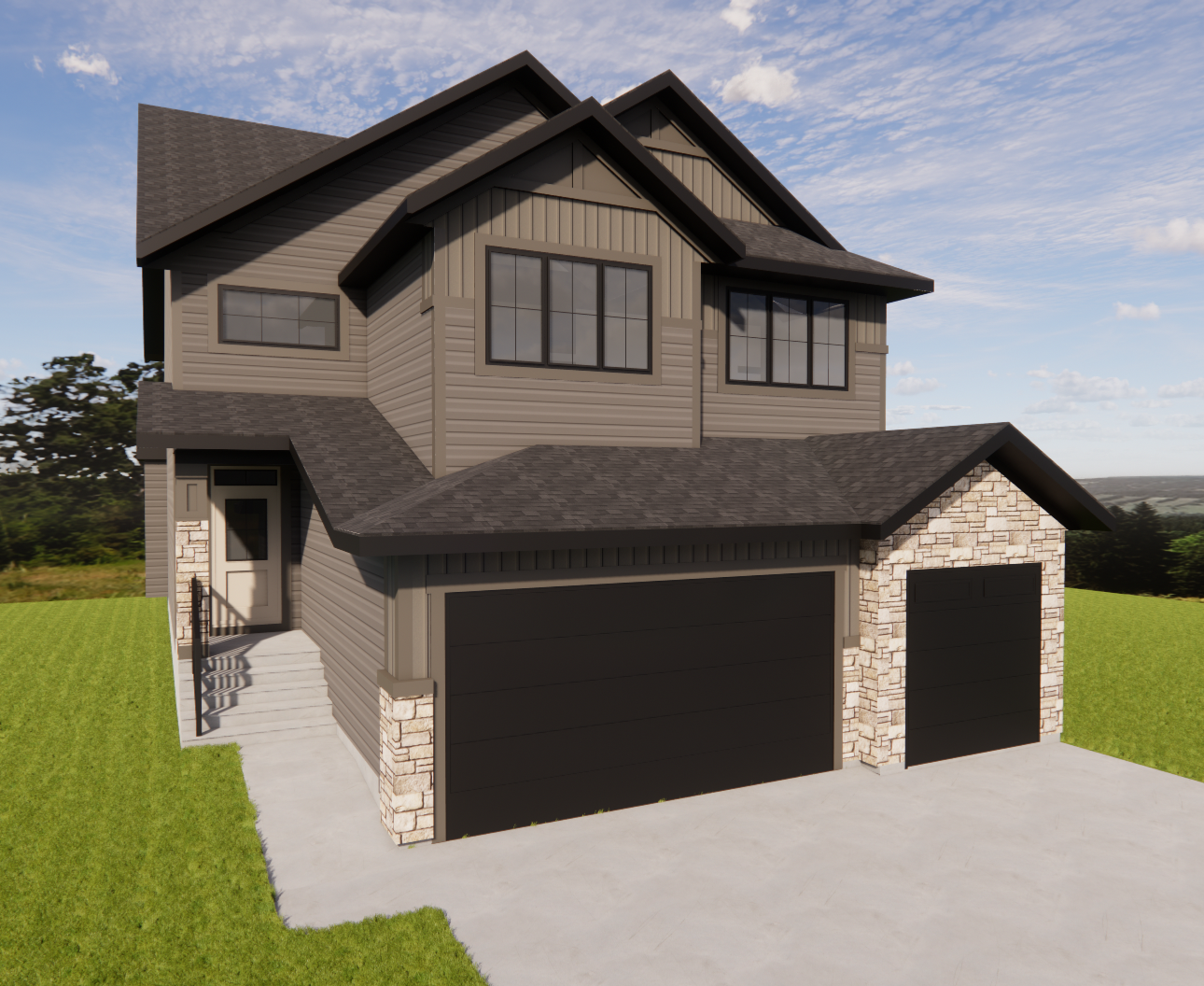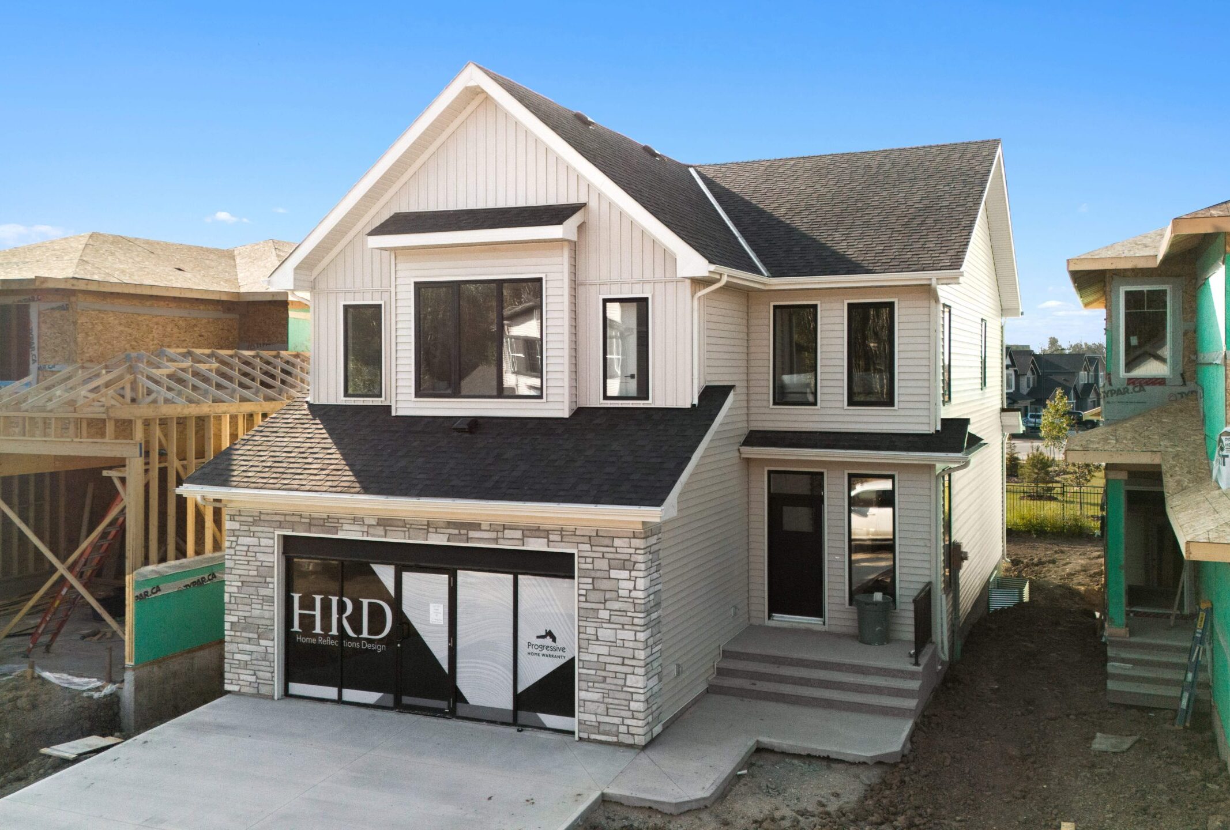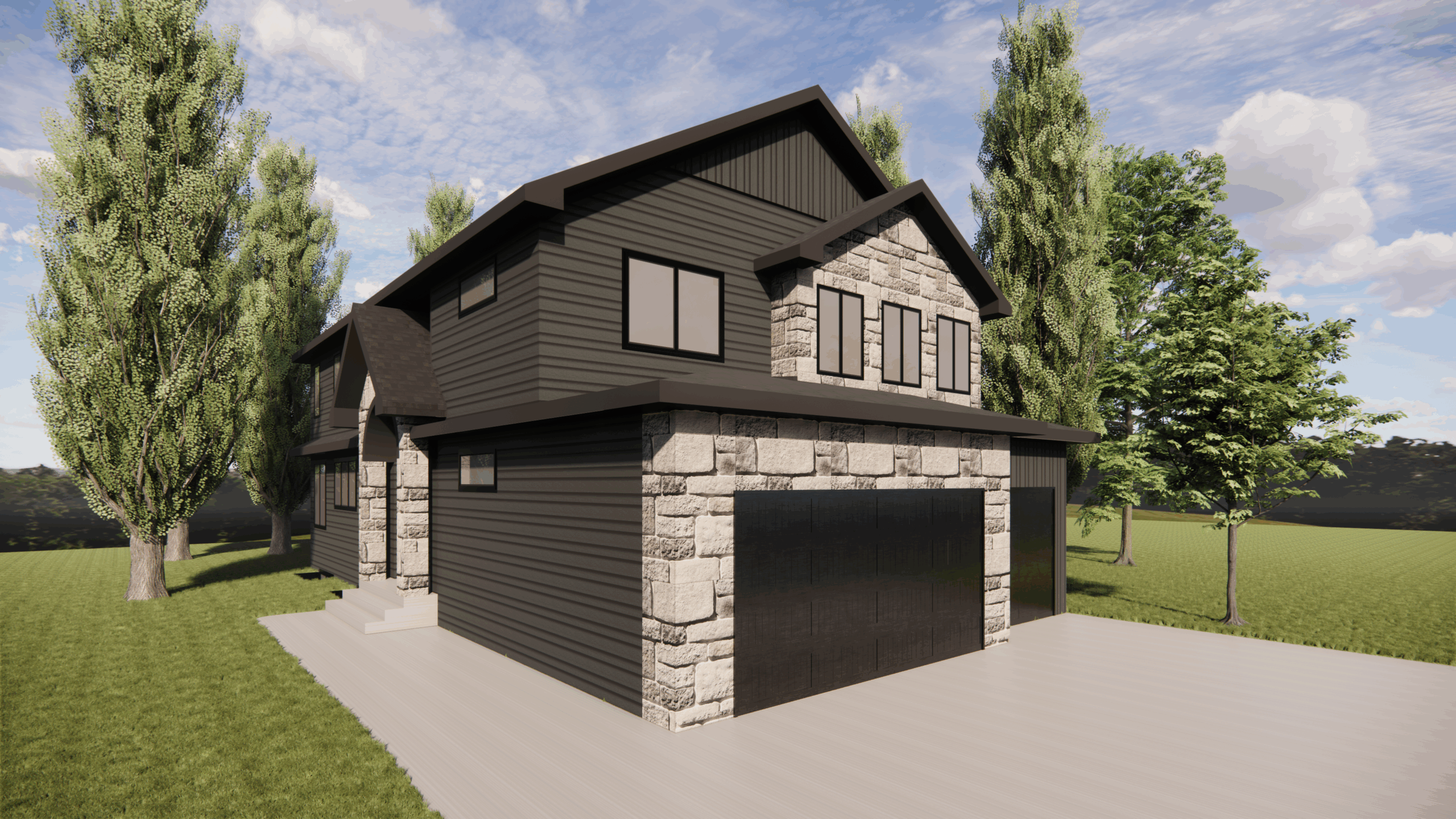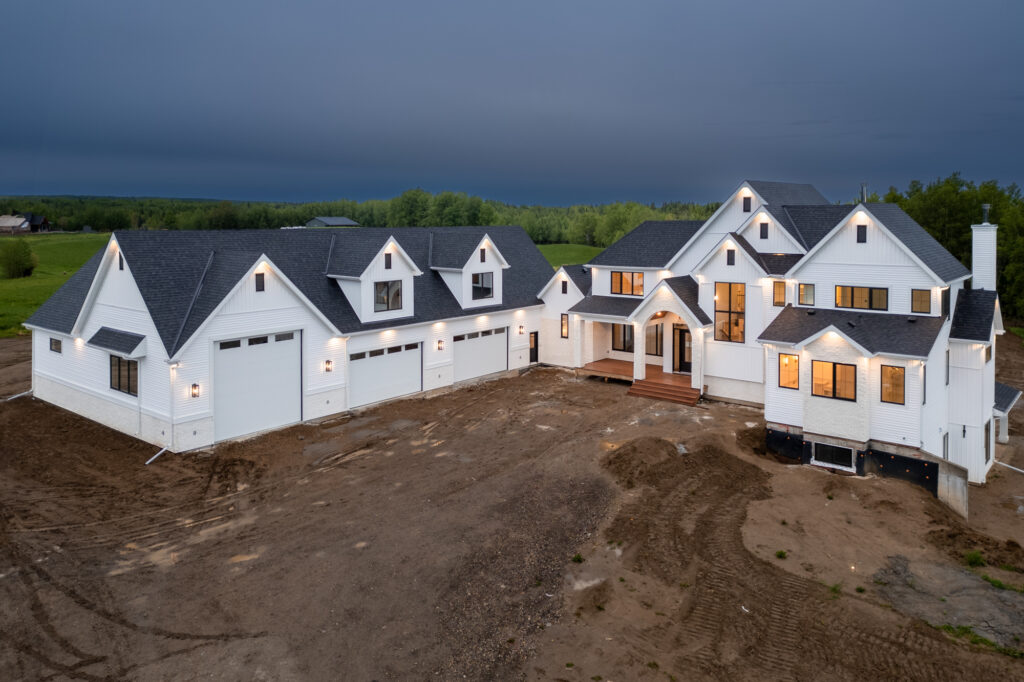Community: Deer Park Estates and Fenwyck
Dallas
Download (PDF)Dallas
This beautifully designed 3-bedroom, 2.5-bath home offers 2,449 square feet of spacious living, including a versatile den on the main floor. The open floor plan seamlessly connects the kitchen, dining, and living areas, perfect for both family gatherings and entertaining. The generous master suite provides a private retreat with a luxurious en-suite bathroom
House Plan
All of our house plans can be customized to fit your needs. You can also design from scratch at no extra cost to you.
