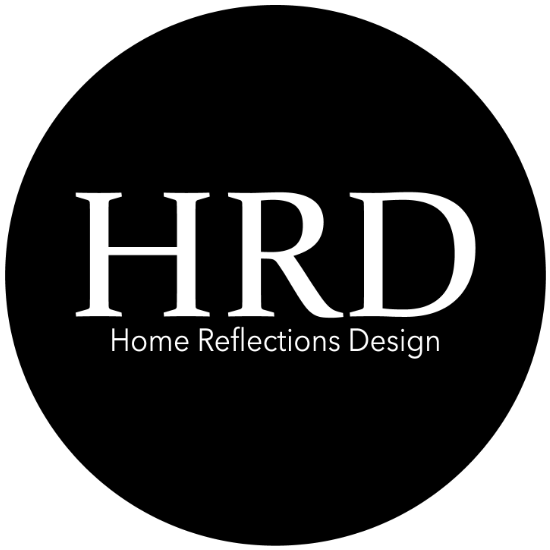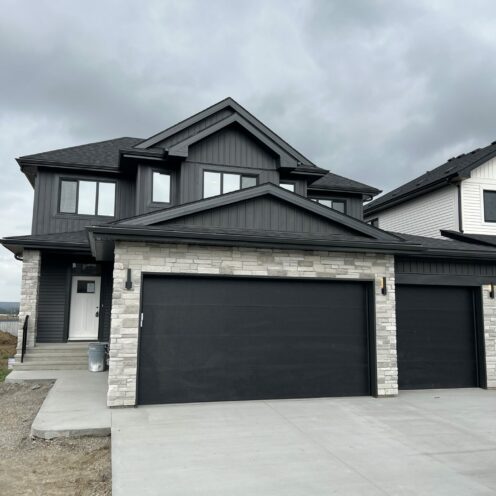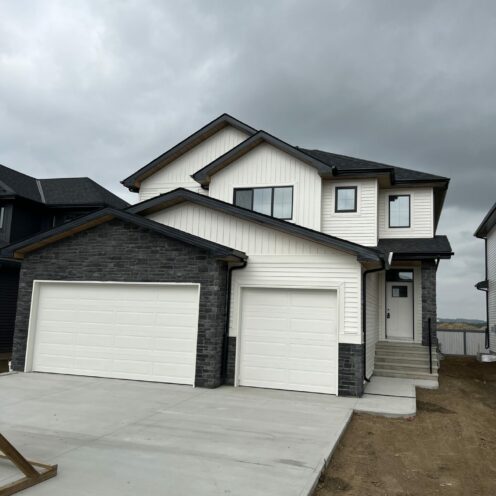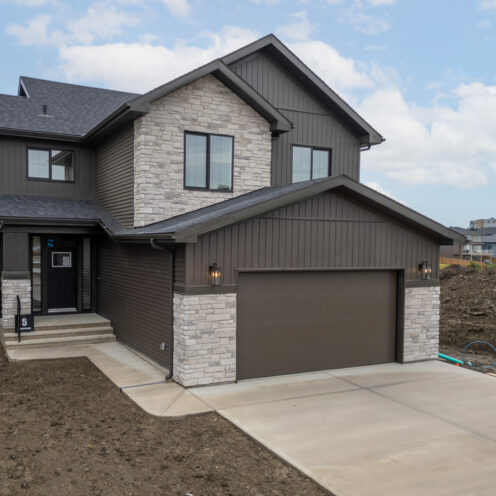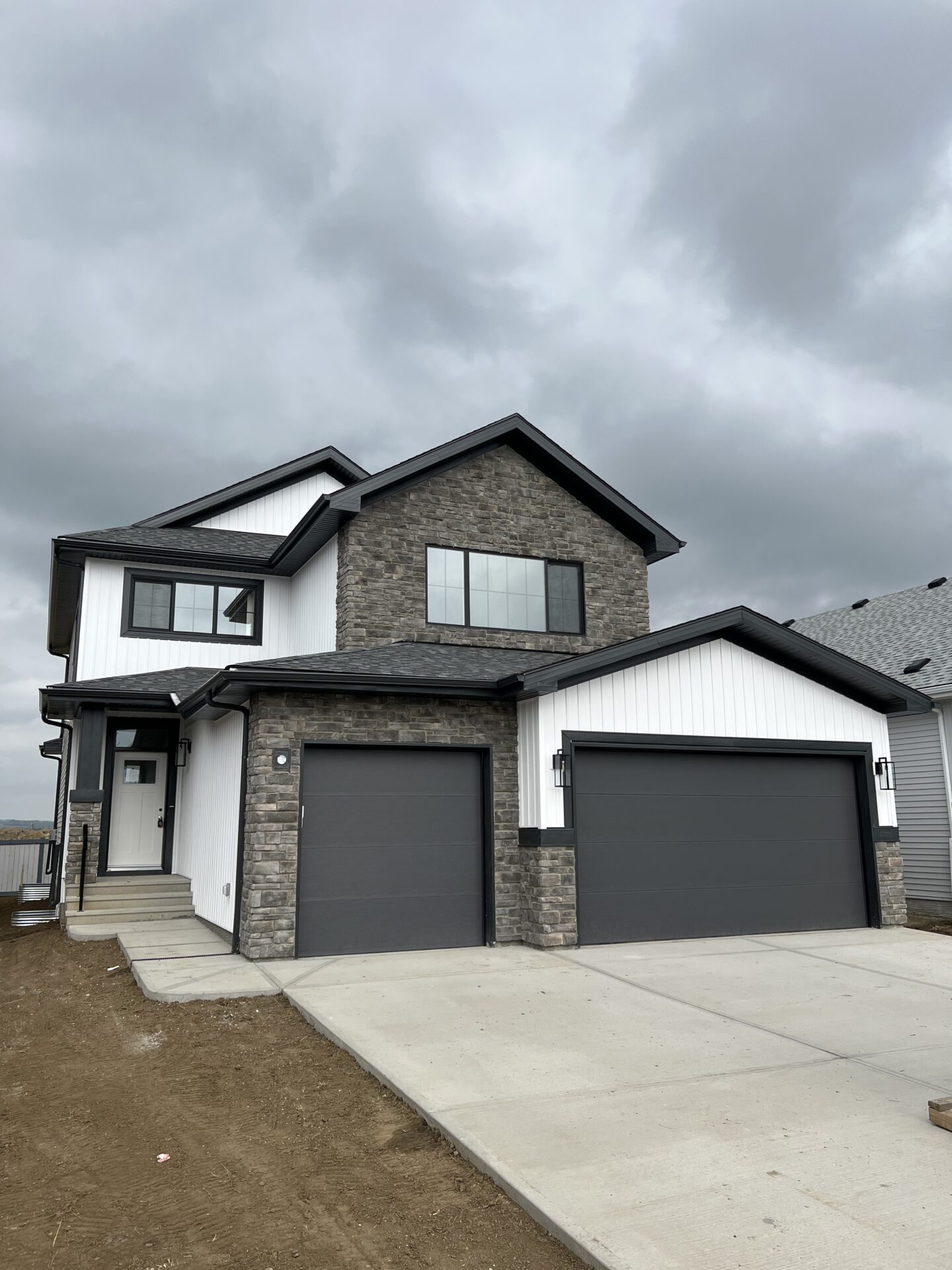
SQ FT2413
Beds3
Baths2.5
Optional Basement Development
This elegant 3-bedroom, 2.5-bath home features a spacious 2,413 square feet with a thoughtfully designed floor plan. The open-concept living area seamlessly connects the kitchen, dining, and living spaces, perfect for entertaining or family gatherings. Each bedroom is generously sized, and the master suite offers a private retreat with a luxurious en-suite bathroom.
House Plan
All of our house plans can be customized to fit your needs. You can also design from scratch at no extra cost to you.
